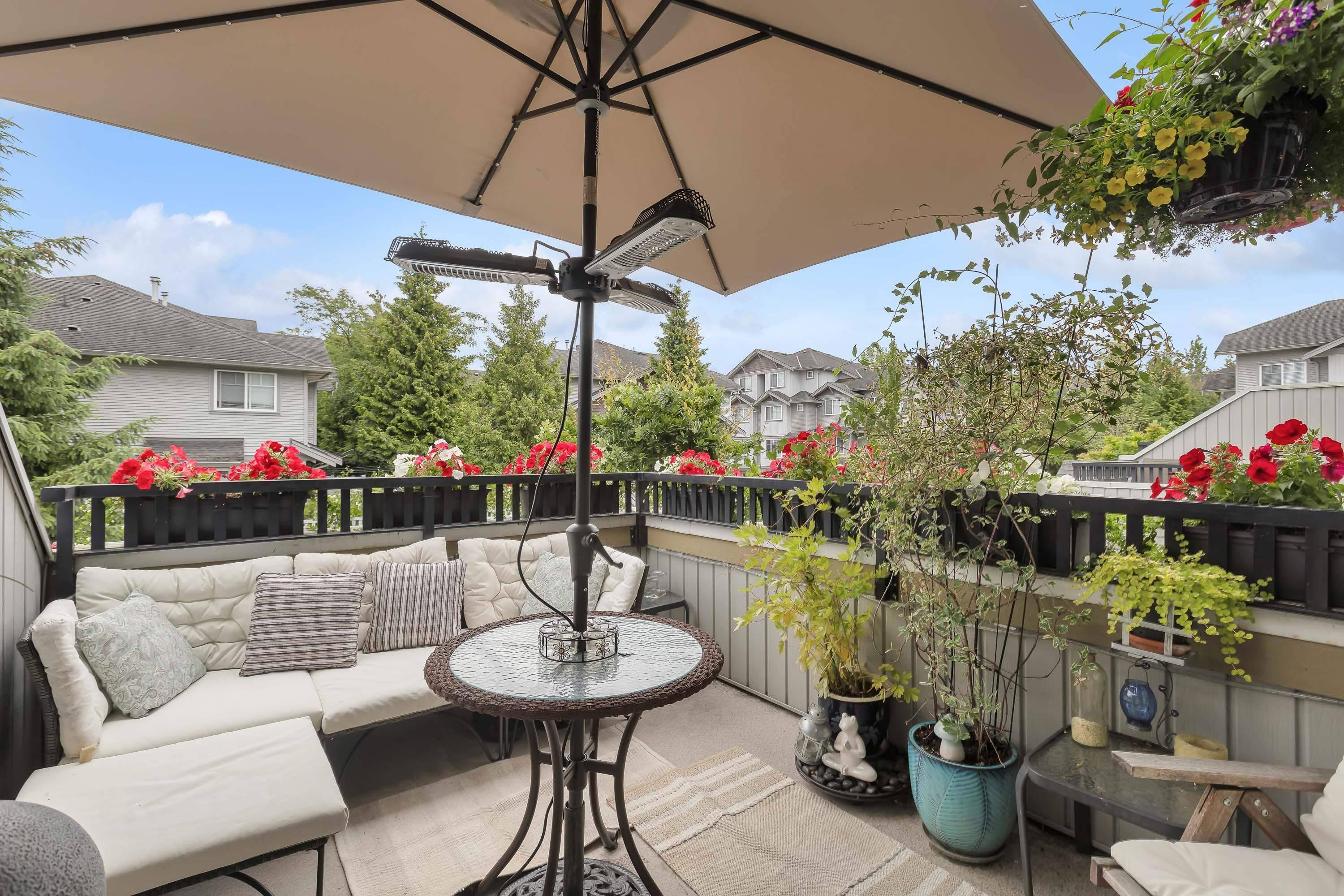12040 68 AVE #28 Surrey, BC V3W 1P5
4 Beds
3 Baths
2,024 SqFt
OPEN HOUSE
Sun Jul 13, 1:00pm - 3:00pm
UPDATED:
Key Details
Property Type Townhouse
Sub Type Townhouse
Listing Status Active
Purchase Type For Sale
Square Footage 2,024 sqft
Price per Sqft $428
Subdivision Terrane
MLS Listing ID R3019196
Style 3 Storey
Bedrooms 4
Full Baths 2
Maintenance Fees $439
HOA Fees $439
HOA Y/N Yes
Year Built 2005
Property Sub-Type Townhouse
Property Description
Location
Province BC
Community West Newton
Area Surrey
Zoning CD
Rooms
Kitchen 1
Interior
Heating Forced Air
Fireplaces Number 1
Fireplaces Type Other
Appliance Washer/Dryer, Dishwasher, Refrigerator, Stove
Laundry In Unit
Exterior
Exterior Feature Playground, Balcony
Garage Spaces 2.0
Garage Description 2
Utilities Available Electricity Connected
Amenities Available Clubhouse, Exercise Centre, Trash, Maintenance Grounds, Management, Snow Removal
View Y/N No
Roof Type Asphalt
Porch Patio, Deck
Total Parking Spaces 2
Garage Yes
Building
Story 3
Foundation Concrete Perimeter
Sewer Public Sewer
Water Public
Others
Pets Allowed Yes With Restrictions
Restrictions Pets Allowed w/Rest.,Rentals Not Allowed
Ownership Freehold Strata






