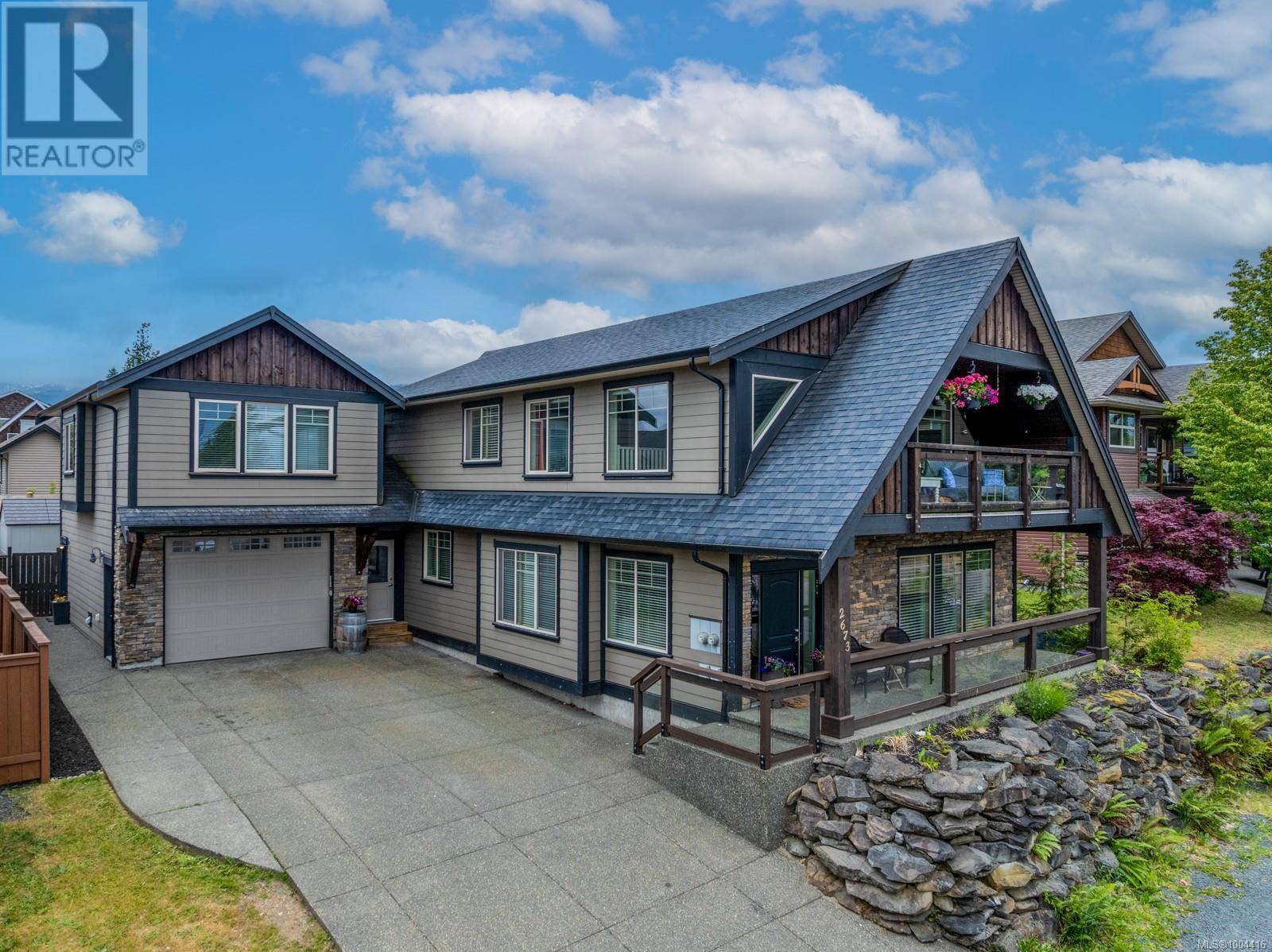2673 Kendal Ave Cumberland, BC V0R1S0
5 Beds
4 Baths
3,141 SqFt
UPDATED:
Key Details
Property Type Single Family Home
Sub Type Freehold
Listing Status Active
Purchase Type For Sale
Square Footage 3,141 sqft
Price per Sqft $397
Subdivision Cumberland
MLS® Listing ID 1004416
Bedrooms 5
Year Built 2011
Lot Size 6,098 Sqft
Acres 6098.0
Property Sub-Type Freehold
Source Vancouver Island Real Estate Board
Property Description
Location
Province BC
Zoning Residential
Rooms
Kitchen 2.0
Extra Room 1 Second level 19'9 x 26'11 Family room
Extra Room 2 Second level 8'9 x 7'11 Bedroom
Extra Room 3 Second level 4-Piece Bathroom
Extra Room 4 Second level 17'4 x 13'3 Bedroom
Extra Room 5 Second level 17'4 x 13'3 Bedroom
Extra Room 6 Main level 13'7 x 16'0 Other
Interior
Heating Heat Pump
Cooling Air Conditioned
Fireplaces Number 1
Exterior
Parking Features No
View Y/N No
Total Parking Spaces 4
Private Pool No
Others
Ownership Freehold






