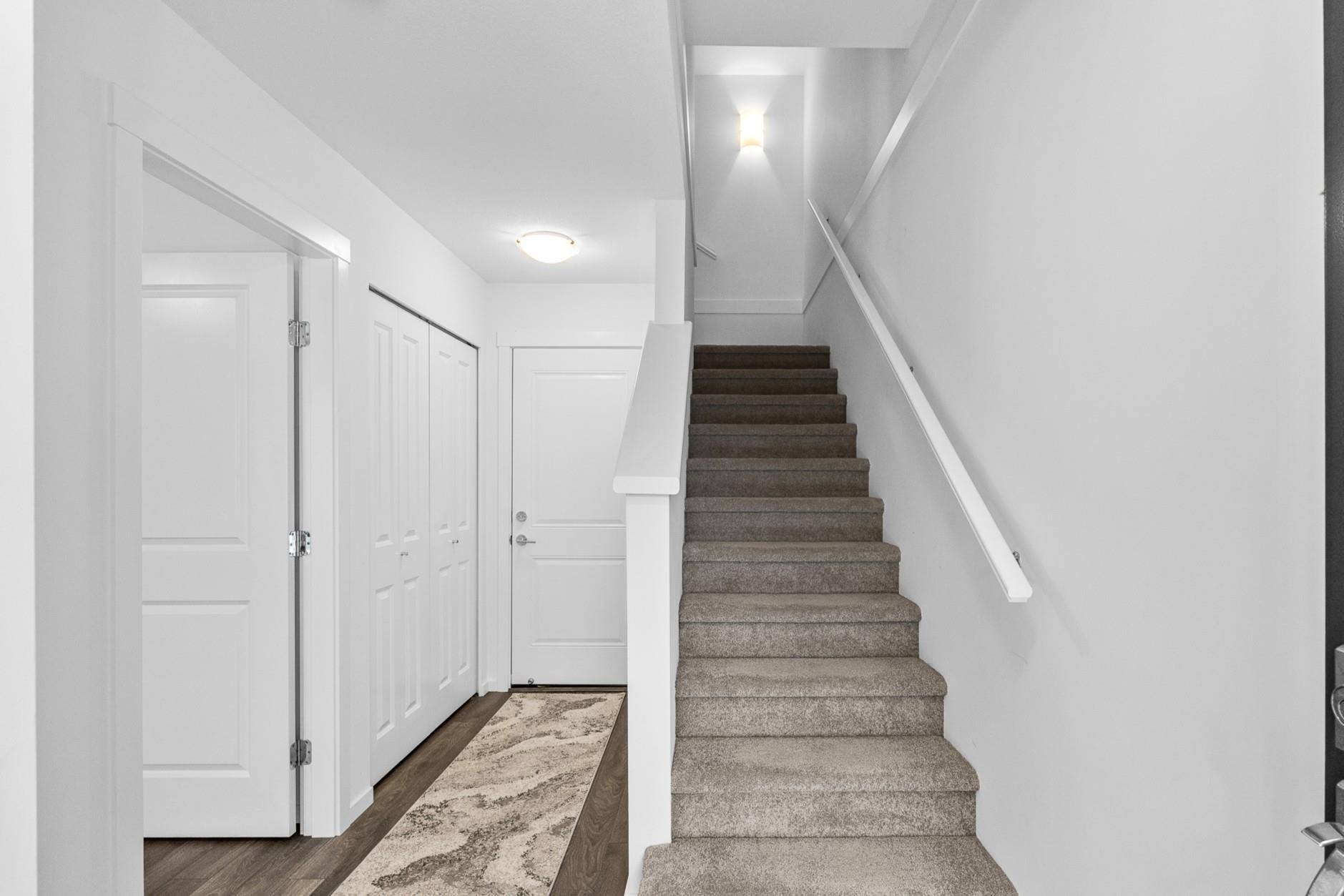15850 85 AVE #111 Surrey, BC V4N 6W2
4 Beds
4 Baths
1,648 SqFt
UPDATED:
Key Details
Property Type Townhouse
Sub Type Townhouse
Listing Status Active
Purchase Type For Sale
Square Footage 1,648 sqft
Price per Sqft $628
Subdivision Fleetwood Village
MLS Listing ID R3018993
Style 3 Storey
Bedrooms 4
Full Baths 3
Maintenance Fees $326
HOA Fees $326
HOA Y/N Yes
Year Built 2021
Property Sub-Type Townhouse
Property Description
Location
Province BC
Community Fleetwood Tynehead
Area Surrey
Zoning RM30
Rooms
Kitchen 1
Interior
Heating Electric
Flooring Laminate, Mixed, Tile, Carpet
Appliance Washer/Dryer, Dishwasher, Refrigerator, Stove, Microwave
Laundry In Unit
Exterior
Exterior Feature Garden, Playground, Balcony
Garage Spaces 2.0
Garage Description 2
Community Features Shopping Nearby
Utilities Available Community, Electricity Connected, Water Connected
Amenities Available Caretaker, Maintenance Grounds, Management, Snow Removal
View Y/N No
Roof Type Asphalt
Porch Patio, Deck
Total Parking Spaces 2
Garage Yes
Building
Lot Description Near Golf Course, Recreation Nearby
Story 3
Foundation Concrete Perimeter
Sewer Public Sewer, Sanitary Sewer, Storm Sewer
Water Public
Others
Pets Allowed Cats OK, Dogs OK, Number Limit (Two), Yes With Restrictions
Restrictions Pets Allowed w/Rest.
Ownership Freehold Strata






