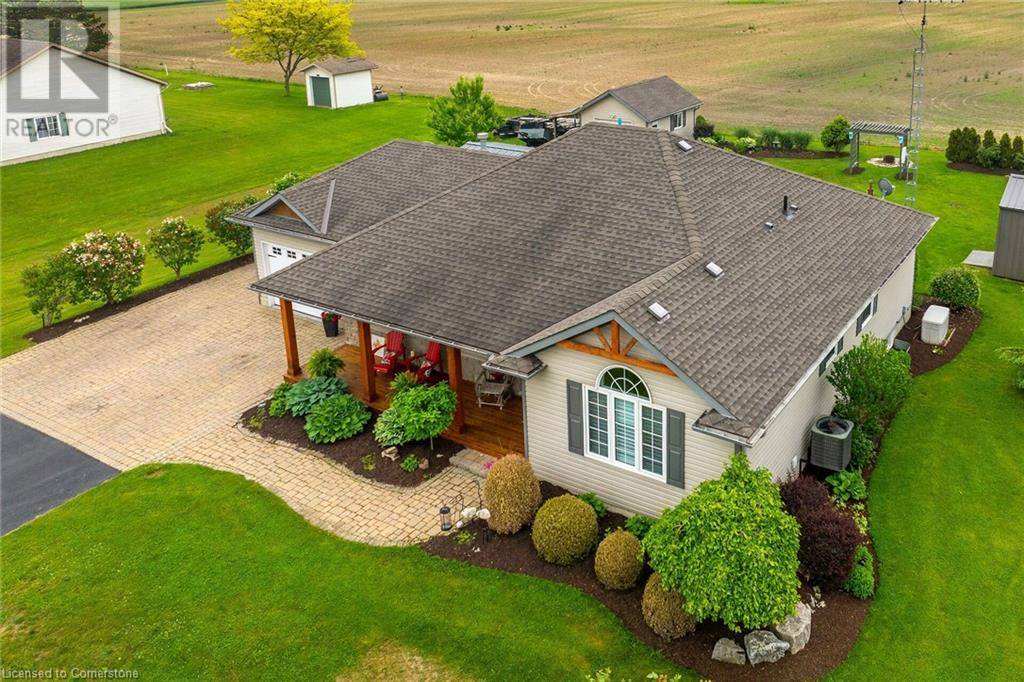7178 RAINHAM Road Dunnville, ON N1A2W8
4 Beds
3 Baths
2,900 SqFt
UPDATED:
Key Details
Property Type Single Family Home
Sub Type Freehold
Listing Status Active
Purchase Type For Sale
Square Footage 2,900 sqft
Price per Sqft $334
Subdivision 602 - Dunn
MLS® Listing ID 40738451
Style Bungalow
Bedrooms 4
Half Baths 1
Property Sub-Type Freehold
Source Cornerstone - Hamilton-Burlington
Property Description
Location
Province ON
Rooms
Kitchen 1.0
Extra Room 1 Lower level 23'5'' x 12' Games room
Extra Room 2 Lower level Measurements not available 2pc Bathroom
Extra Room 3 Lower level 17'0'' x 9'0'' Bedroom
Extra Room 4 Lower level 18'6'' x 12'0'' Family room
Extra Room 5 Lower level 14'5'' x 18'6'' Kitchen
Extra Room 6 Main level Measurements not available 4pc Bathroom
Interior
Heating Forced air,
Cooling Central air conditioning
Fireplaces Number 2
Exterior
Parking Features Yes
View Y/N No
Total Parking Spaces 12
Private Pool No
Building
Story 1
Sewer Septic System
Architectural Style Bungalow
Others
Ownership Freehold
Virtual Tour https://www.myvisuallistings.com/vt/356950






