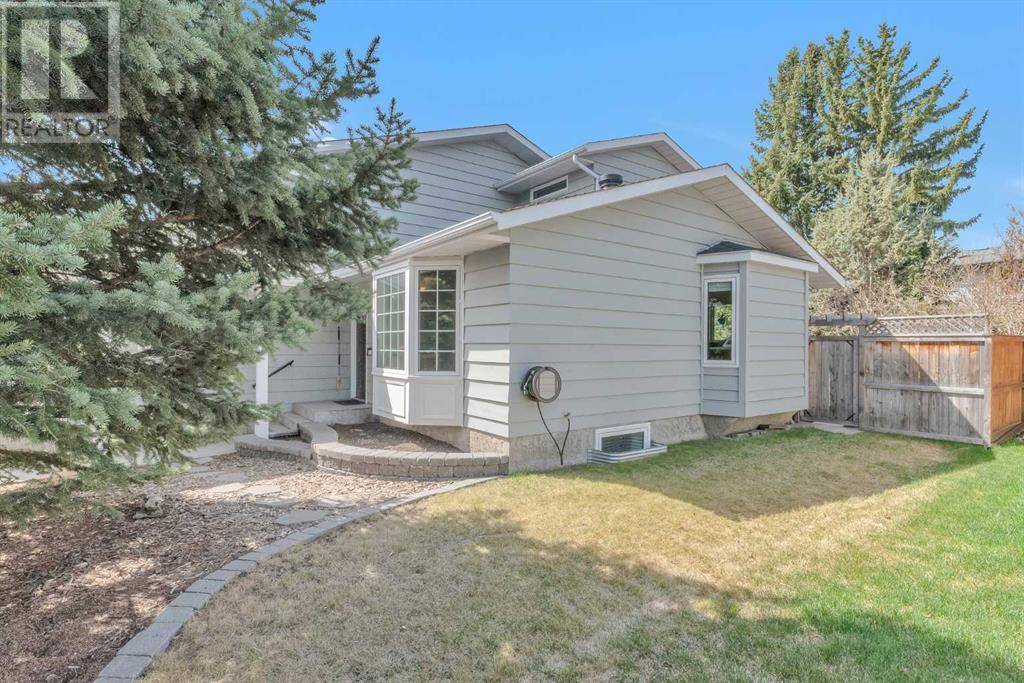64 Woodfield Court SW Calgary, AB T2W3W5
4 Beds
4 Baths
1,724 SqFt
UPDATED:
Key Details
Property Type Single Family Home
Sub Type Freehold
Listing Status Active
Purchase Type For Sale
Square Footage 1,724 sqft
Price per Sqft $423
Subdivision Woodbine
MLS® Listing ID A2220196
Bedrooms 4
Half Baths 2
Year Built 1979
Lot Size 6,630 Sqft
Acres 6630.0
Property Sub-Type Freehold
Source Calgary Real Estate Board
Property Description
Location
Province AB
Rooms
Kitchen 1.0
Extra Room 1 Second level 12.83 Ft x 11.75 Ft Primary Bedroom
Extra Room 2 Second level 11.75 Ft x 8.83 Ft Bedroom
Extra Room 3 Second level 10.92 Ft x 8.92 Ft Bedroom
Extra Room 4 Second level 11.08 Ft x 9.08 Ft Other
Extra Room 5 Second level 10.00 Ft x 5.92 Ft 5pc Bathroom
Extra Room 6 Second level 6.67 Ft x 5.58 Ft 4pc Bathroom
Interior
Heating Forced air
Cooling Central air conditioning
Flooring Hardwood, Laminate, Tile
Fireplaces Number 1
Exterior
Parking Features Yes
Garage Spaces 2.0
Garage Description 2
Fence Fence
View Y/N No
Total Parking Spaces 4
Private Pool No
Building
Lot Description Landscaped, Lawn
Story 2
Others
Ownership Freehold






