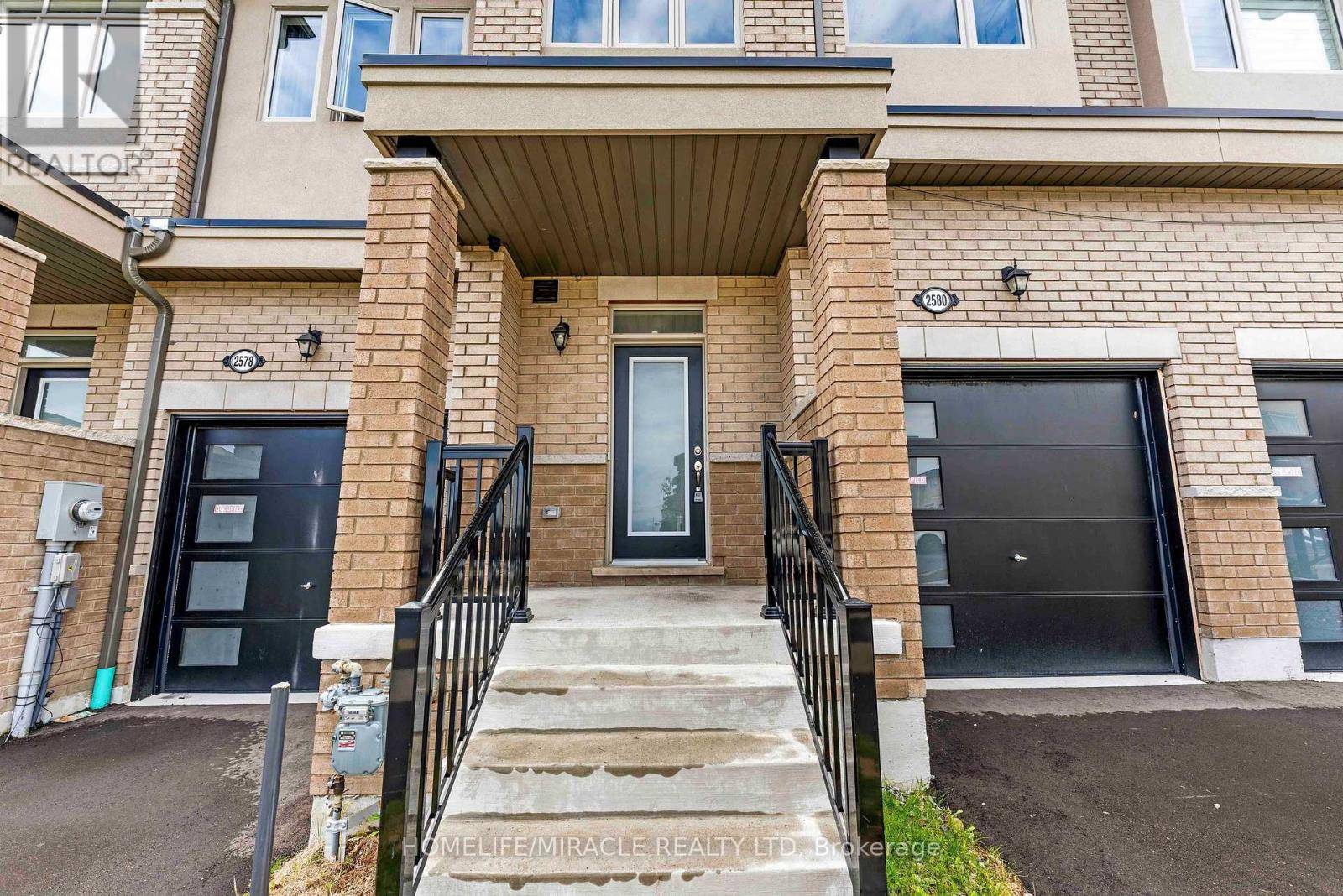2580 WINTER WORDS DRIVE Oshawa (windfields), ON L1L0S9
3 Beds
3 Baths
1,500 SqFt
UPDATED:
Key Details
Property Type Townhouse
Sub Type Townhouse
Listing Status Active
Purchase Type For Sale
Square Footage 1,500 sqft
Price per Sqft $526
Subdivision Windfields
MLS® Listing ID E12197825
Bedrooms 3
Half Baths 1
Property Sub-Type Townhouse
Source Toronto Regional Real Estate Board
Property Description
Location
Province ON
Rooms
Kitchen 1.0
Extra Room 1 Second level 3.65 m X 5.2 m Primary Bedroom
Extra Room 2 Second level 2.92 m X 3.6 m Bedroom 2
Extra Room 3 Second level 2.75 m X 3.01 m Bedroom 3
Extra Room 4 Main level 5.5 m X 3.41 m Great room
Extra Room 5 Main level 3.16 m X 3 m Eating area
Extra Room 6 Main level 2.6 m X 3.6 m Kitchen
Interior
Heating Forced air
Cooling Central air conditioning
Flooring Laminate, Ceramic, Carpeted
Exterior
Parking Features Yes
Community Features Community Centre
View Y/N No
Total Parking Spaces 2
Private Pool No
Building
Story 2
Sewer Sanitary sewer
Others
Ownership Freehold






