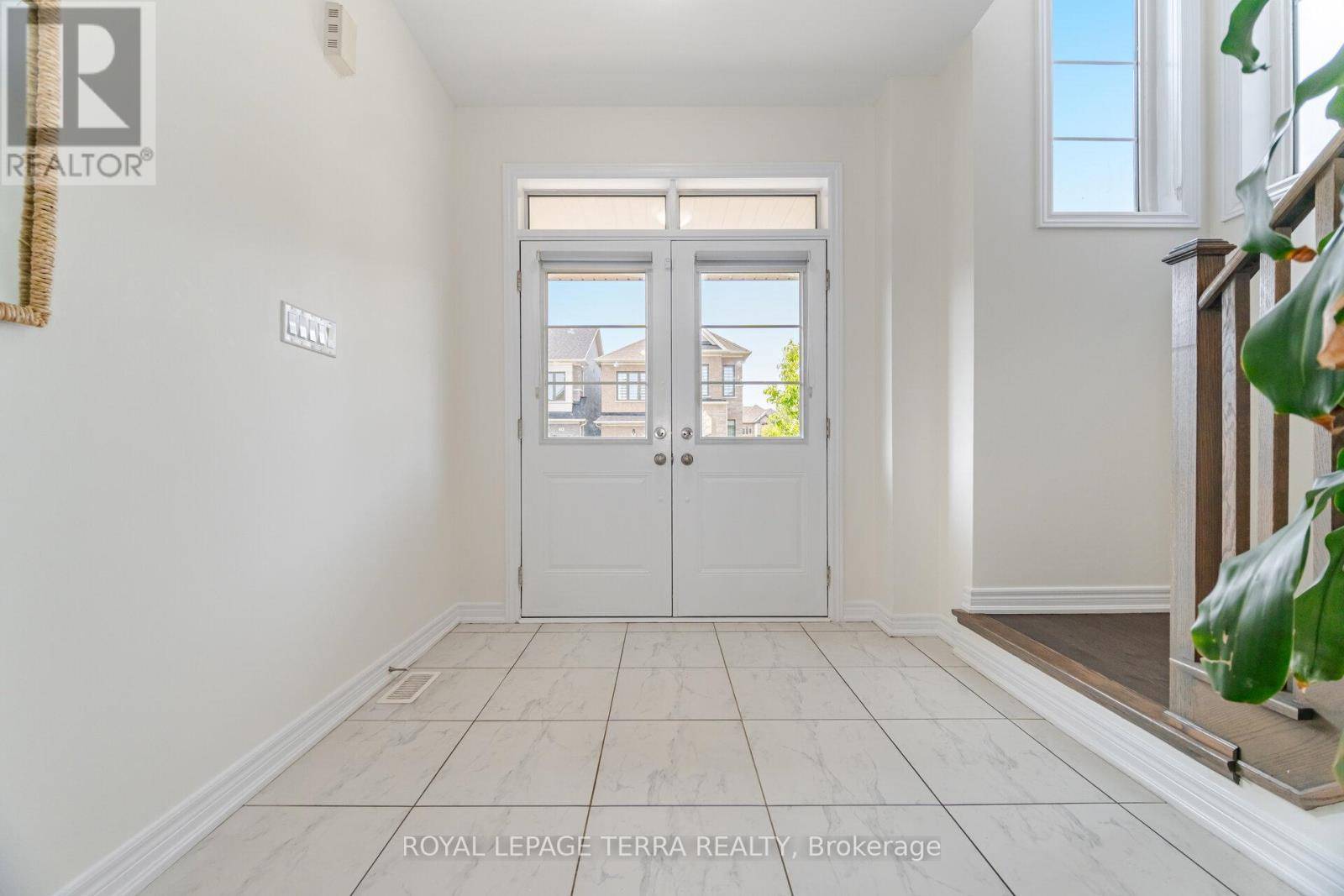47 COBRIZA CRESCENT Brampton (northwest Brampton), ON L7A5A6
6 Beds
5 Baths
2,000 SqFt
OPEN HOUSE
Sat Jun 07, 2:00pm - 4:00pm
Sun Jun 08, 2:00pm - 4:00pm
UPDATED:
Key Details
Property Type Single Family Home
Sub Type Freehold
Listing Status Active
Purchase Type For Sale
Square Footage 2,000 sqft
Price per Sqft $624
Subdivision Northwest Brampton
MLS® Listing ID W12195499
Bedrooms 6
Half Baths 1
Property Sub-Type Freehold
Source Toronto Regional Real Estate Board
Property Description
Location
Province ON
Rooms
Kitchen 1.0
Extra Room 1 Second level 3.05 m X 3.05 m Bedroom 4
Extra Room 2 Second level Measurements not available Bathroom
Extra Room 3 Second level 3.05 m X 3.05 m Bedroom 3
Extra Room 4 Second level 3.11 m X 3.05 m Bedroom 2
Extra Room 5 Second level 3.38 m X 4.88 m Primary Bedroom
Extra Room 6 Second level Measurements not available Bathroom
Interior
Heating Forced air
Cooling Central air conditioning
Exterior
Parking Features Yes
View Y/N No
Total Parking Spaces 3
Private Pool No
Building
Story 2
Sewer Sanitary sewer
Others
Ownership Freehold






