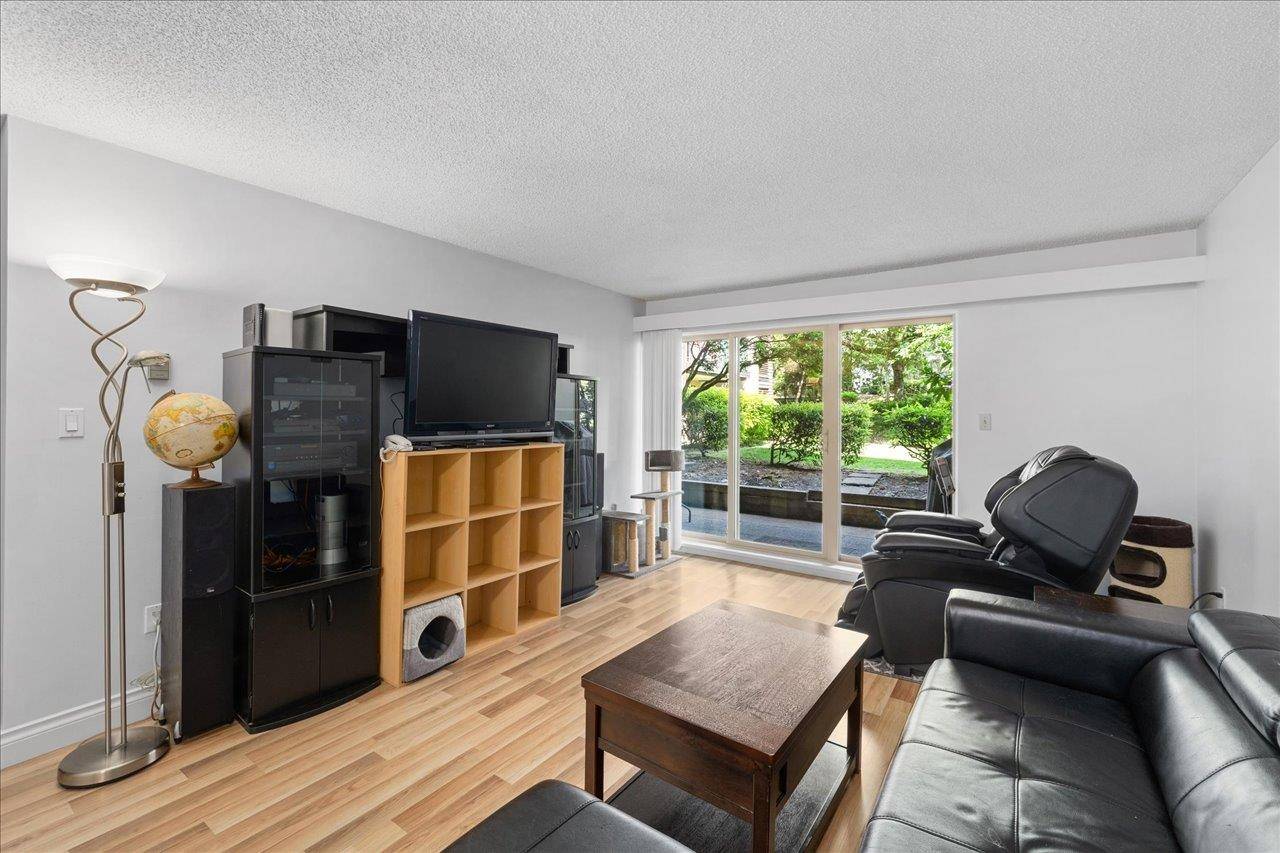9847 Manchester DR #107 Burnaby, BC V5A 2C3
2 Beds
1 Bath
913 SqFt
OPEN HOUSE
Sat Jun 07, 2:00pm - 4:00pm
UPDATED:
Key Details
Property Type Condo
Sub Type Apartment/Condo
Listing Status Active
Purchase Type For Sale
Square Footage 913 sqft
Price per Sqft $561
Subdivision Barclay Woods
MLS Listing ID R3010977
Style Ground Level Unit
Bedrooms 2
Full Baths 1
Maintenance Fees $524
HOA Fees $524
HOA Y/N Yes
Year Built 1980
Property Sub-Type Apartment/Condo
Property Description
Location
Province BC
Community Cariboo
Area Burnaby North
Zoning CD
Direction Northwest
Rooms
Kitchen 1
Interior
Interior Features Elevator
Heating Baseboard
Flooring Laminate, Tile
Appliance Washer/Dryer, Dishwasher, Refrigerator, Stove
Laundry Common Area
Exterior
Community Features Shopping Nearby
Utilities Available Electricity Connected, Water Connected
Amenities Available Exercise Centre, Recreation Facilities, Caretaker, Trash, Maintenance Grounds, Hot Water, Management
View Y/N No
Roof Type Torch-On
Porch Patio
Exposure Northwest
Total Parking Spaces 1
Garage Yes
Building
Lot Description Central Location, Near Golf Course, Recreation Nearby
Foundation Concrete Perimeter
Sewer Public Sewer, Sanitary Sewer, Storm Sewer
Water Public
Others
Pets Allowed Cats OK, Dogs OK, Number Limit (One), Yes With Restrictions
Restrictions Pets Allowed w/Rest.,Rentals Allwd w/Restrctns
Ownership Freehold Strata
Virtual Tour https://my.matterport.com/show/?m=SmPNin73nwF&mls=1






