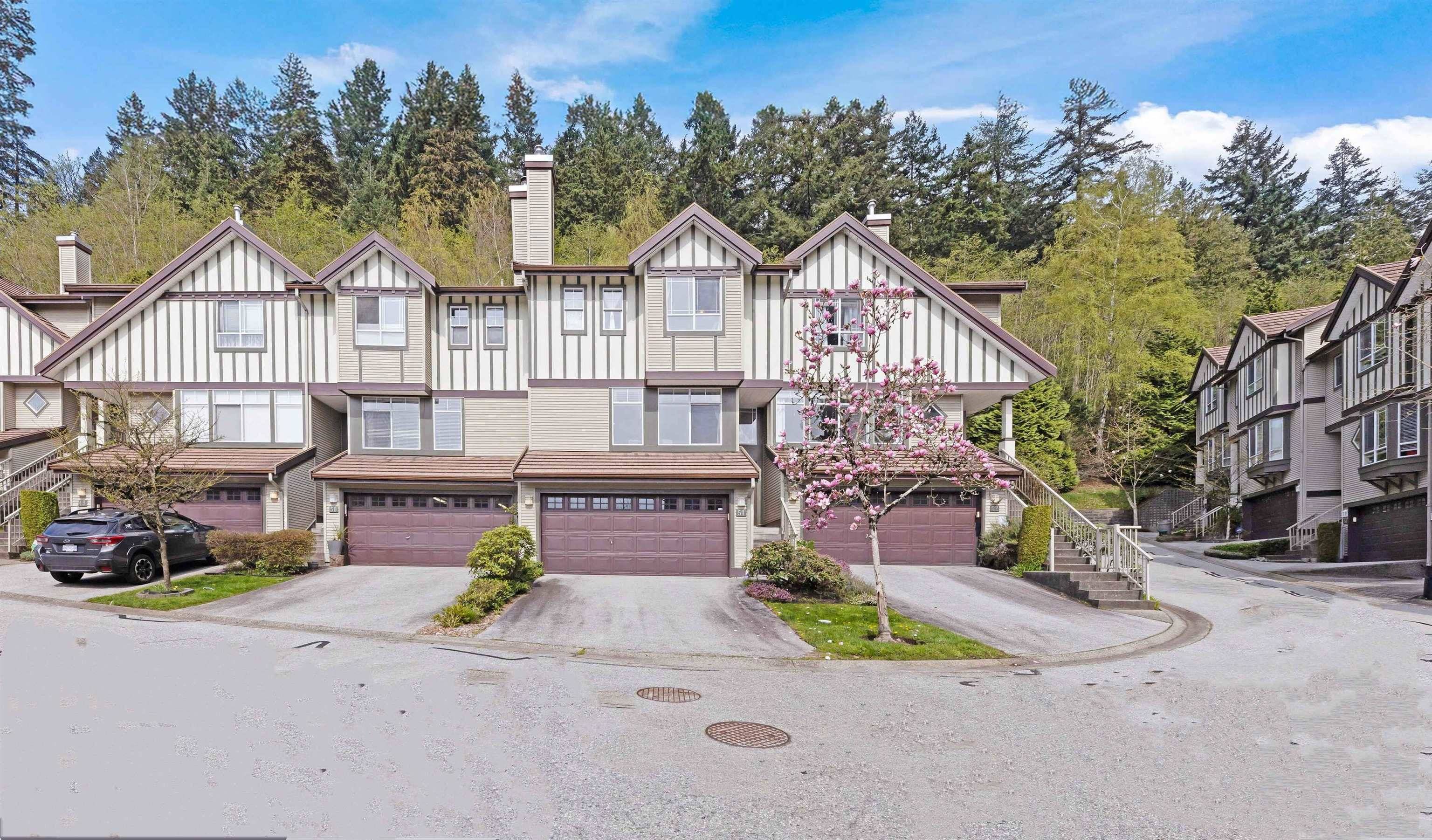1486 Johnson ST #51 Coquitlam, BC V3E 3J9
3 Beds
3 Baths
1,608 SqFt
UPDATED:
Key Details
Property Type Townhouse
Sub Type Townhouse
Listing Status Active
Purchase Type For Sale
Square Footage 1,608 sqft
Price per Sqft $595
Subdivision Stoney Creek
MLS Listing ID R3010103
Bedrooms 3
Full Baths 2
Maintenance Fees $420
HOA Fees $420
HOA Y/N Yes
Year Built 1998
Property Sub-Type Townhouse
Property Description
Location
Province BC
Community Westwood Plateau
Area Coquitlam
Zoning RT2
Rooms
Kitchen 1
Interior
Heating Forced Air
Flooring Laminate, Tile
Fireplaces Number 1
Fireplaces Type Gas
Appliance Washer/Dryer, Dishwasher, Refrigerator, Stove
Laundry In Unit
Exterior
Garage Spaces 2.0
Garage Description 2
Fence Fenced
Community Features Shopping Nearby
Utilities Available Community, Electricity Connected, Natural Gas Connected, Water Connected
Amenities Available Trash, Maintenance Grounds, Management, Snow Removal
View Y/N No
Roof Type Concrete
Total Parking Spaces 4
Garage Yes
Building
Lot Description Near Golf Course, Greenbelt
Story 2
Foundation Concrete Perimeter
Sewer Public Sewer, Sanitary Sewer
Water Public
Others
Ownership Freehold Strata






