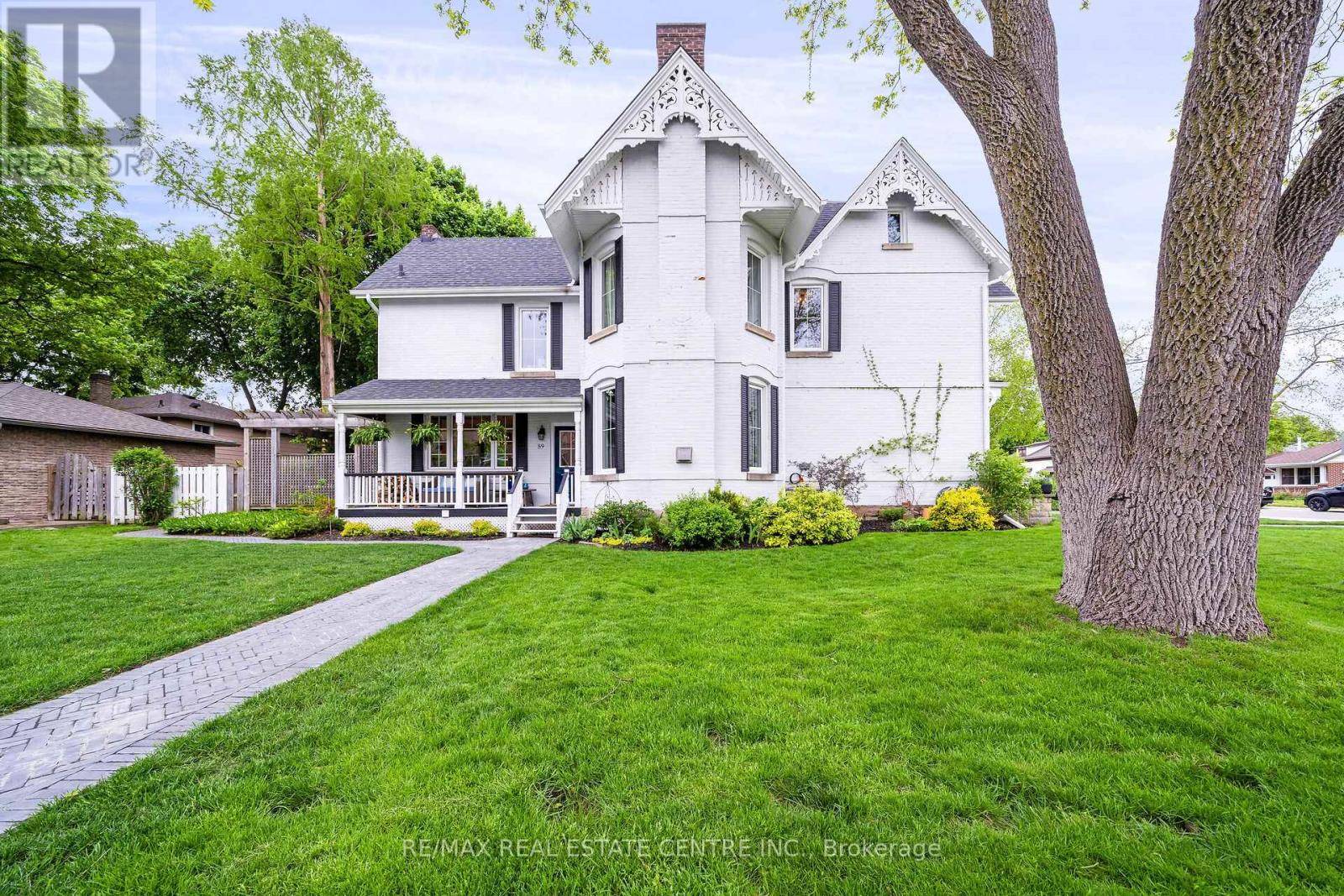11 CHURCH STREET Halton Hills (georgetown), ON L7G2A4
4 Beds
3 Baths
2,500 SqFt
UPDATED:
Key Details
Property Type Single Family Home
Sub Type Freehold
Listing Status Active
Purchase Type For Rent
Square Footage 2,500 sqft
Subdivision Georgetown
MLS® Listing ID W12177756
Bedrooms 4
Half Baths 1
Property Sub-Type Freehold
Source Toronto Regional Real Estate Board
Property Description
Location
Province ON
Rooms
Kitchen 1.0
Extra Room 1 Second level 5.4 m X 5 m Primary Bedroom
Extra Room 2 Second level 3.95 m X 4.2 m Bedroom 2
Extra Room 3 Second level 4 m X 4 m Bedroom 3
Extra Room 4 Second level 2.9 m X 2.9 m Bedroom 4
Extra Room 5 Main level 5.3 m X 5.32 m Kitchen
Extra Room 6 Main level 4.4 m X 3.7 m Dining room
Interior
Heating Forced air
Cooling Central air conditioning
Fireplaces Number 2
Exterior
Parking Features Yes
View Y/N No
Total Parking Spaces 4
Private Pool No
Building
Lot Description Landscaped, Lawn sprinkler
Story 2
Sewer Sanitary sewer
Others
Ownership Freehold
Acceptable Financing Monthly
Listing Terms Monthly
Virtual Tour https://www.myvisuallistings.com/vtnb/356462






