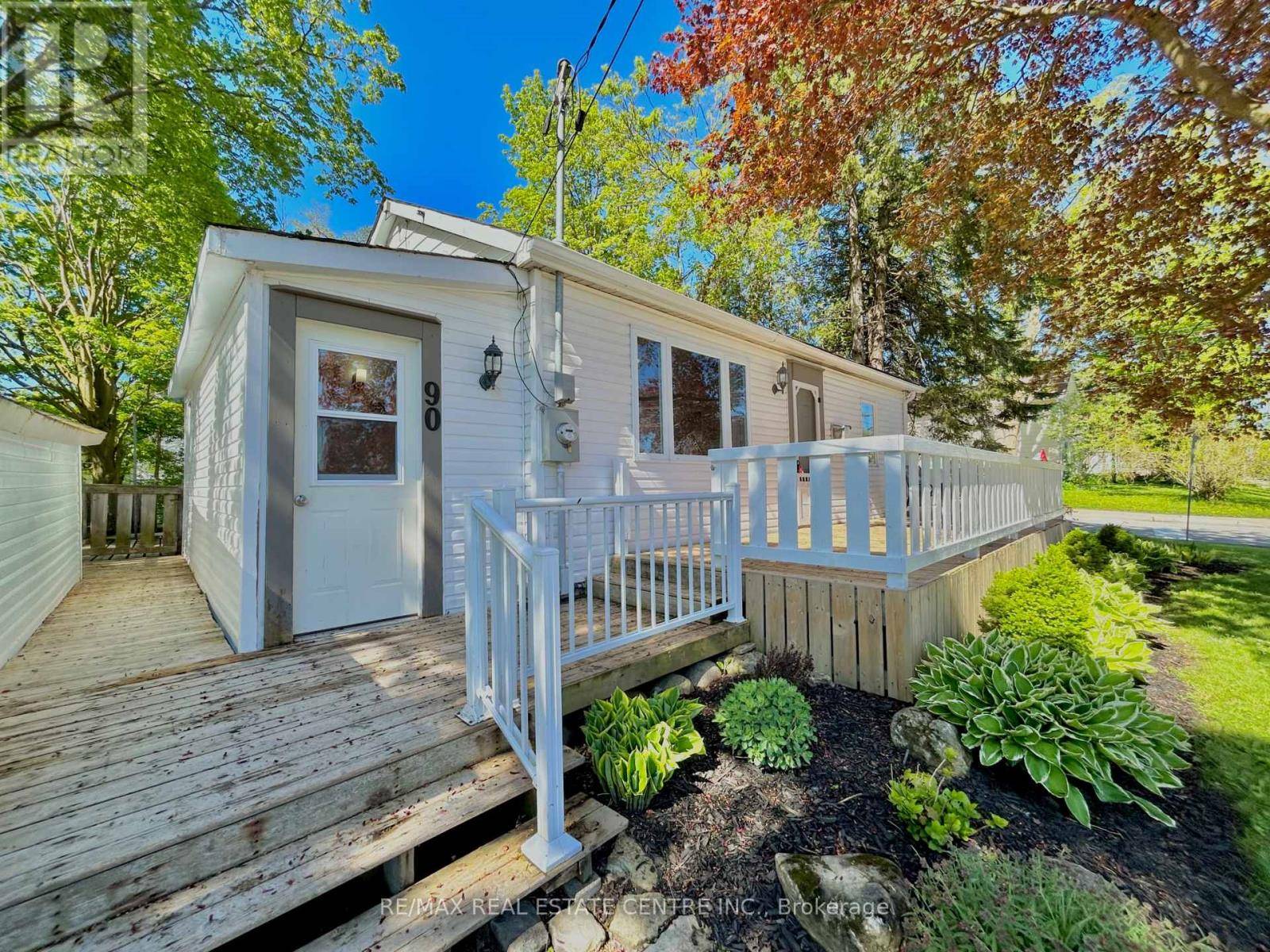90 ARTEMESIA STREET N Southgate, ON N0C1B0
3 Beds
1 Bath
700 SqFt
UPDATED:
Key Details
Property Type Single Family Home
Sub Type Freehold
Listing Status Active
Purchase Type For Sale
Square Footage 700 sqft
Price per Sqft $748
Subdivision Southgate
MLS® Listing ID X12177457
Style Bungalow
Bedrooms 3
Property Sub-Type Freehold
Source Toronto Regional Real Estate Board
Property Description
Location
Province ON
Rooms
Kitchen 1.0
Extra Room 1 Main level 5 m X 3 m Living room
Extra Room 2 Main level 3.7 m X 2.7 m Kitchen
Extra Room 3 Main level 3.4 m X 2.8 m Primary Bedroom
Extra Room 4 Main level 2.4 m X 3.2 m Bedroom 2
Extra Room 5 Main level 2.7 m X 1.6 m Bathroom
Extra Room 6 Main level 4.1 m X 2 m Bedroom 3
Interior
Heating Forced air
Cooling Central air conditioning
Fireplaces Number 1
Exterior
Parking Features Yes
Community Features Community Centre
View Y/N No
Total Parking Spaces 4
Private Pool No
Building
Lot Description Landscaped
Story 1
Sewer Sanitary sewer
Architectural Style Bungalow
Others
Ownership Freehold
Virtual Tour https://youtu.be/xZeogXsITOU






