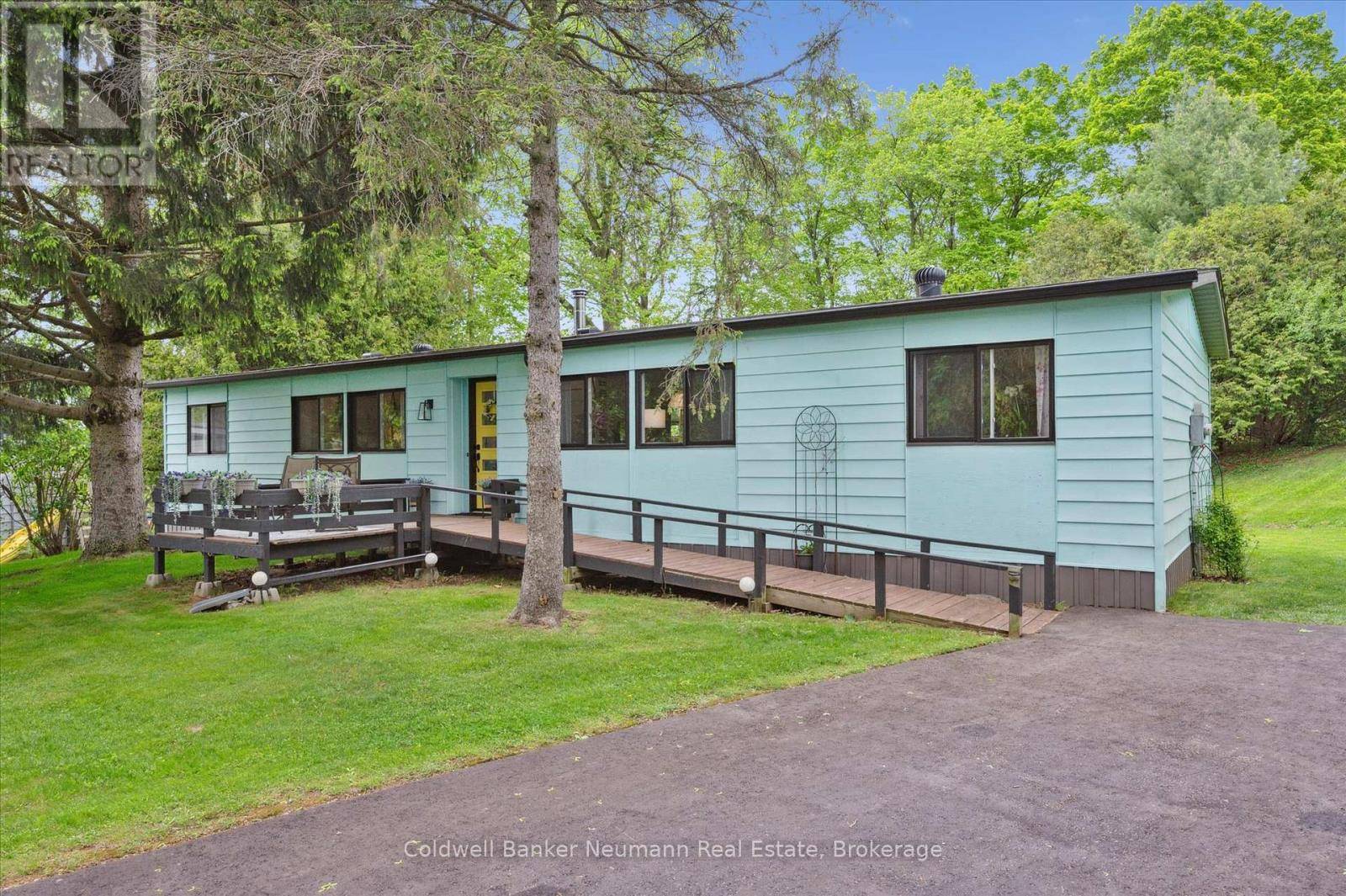1294 Concession 8W RD West #158 Maple Hamilton, ON N0B2J0
3 Beds
2 Baths
1,100 SqFt
UPDATED:
Key Details
Property Type Single Family Home
Listing Status Active
Purchase Type For Sale
Square Footage 1,100 sqft
Price per Sqft $454
Subdivision Rural Flamborough
MLS® Listing ID X12176584
Style Bungalow
Bedrooms 3
Condo Fees $725/mo
Source OnePoint Association of REALTORS®
Property Description
Location
Province ON
Rooms
Kitchen 1.0
Extra Room 1 Ground level 4.8 m X 4.44 m Living room
Extra Room 2 Ground level 2.7 m X 2.43 m Dining room
Extra Room 3 Ground level 4.39 m X 3.39 m Kitchen
Extra Room 4 Ground level 4.39 m X 3.36 m Family room
Extra Room 5 Ground level 3.52 m X 3.36 m Primary Bedroom
Extra Room 6 Ground level 3.51 m X 1.54 m Bathroom
Interior
Heating Heat Pump
Cooling Central air conditioning
Flooring Laminate
Fireplaces Type Roughed in
Exterior
Parking Features Yes
View Y/N No
Total Parking Spaces 5
Private Pool No
Building
Lot Description Landscaped
Story 1
Sewer Septic System
Architectural Style Bungalow
Others
Virtual Tour https://unbranded.youriguide.com/1294_8th_concession_rd_w_millgrove_on/






