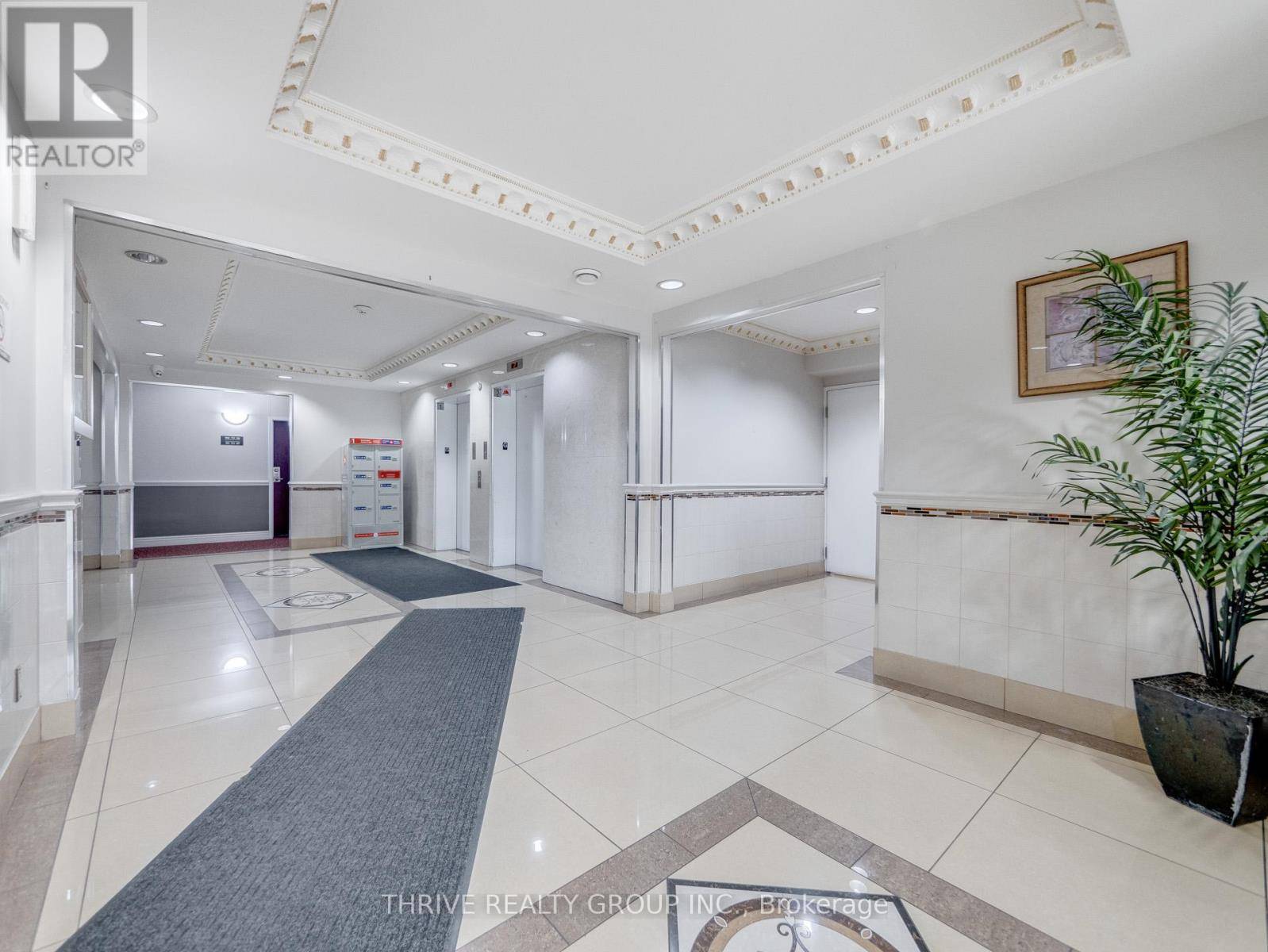7405 Goreway DR #309 Mississauga (malton), ON L4T0A3
2 Beds
2 Baths
700 SqFt
UPDATED:
Key Details
Property Type Condo
Sub Type Condominium/Strata
Listing Status Active
Purchase Type For Sale
Square Footage 700 sqft
Price per Sqft $714
Subdivision Malton
MLS® Listing ID W12062424
Bedrooms 2
Condo Fees $447/mo
Property Sub-Type Condominium/Strata
Source London and St. Thomas Association of REALTORS®
Property Description
Location
Province ON
Rooms
Kitchen 1.0
Extra Room 1 Main level 3.04 m X 3.09 m Living room
Extra Room 2 Main level 3.04 m X 3.09 m Dining room
Extra Room 3 Main level 3.09 m X 3.2 m Kitchen
Extra Room 4 Main level 4.09 m X 3.29 m Primary Bedroom
Extra Room 5 Main level 3.59 m X 2.84 m Bedroom 2
Interior
Heating Forced air
Cooling Central air conditioning
Flooring Laminate, Ceramic
Exterior
Parking Features Yes
Community Features Pets not Allowed
View Y/N No
Total Parking Spaces 1
Private Pool No
Others
Ownership Condominium/Strata
Virtual Tour https://relavix.com/309-7405-goreway-drive-mississauga-unbranded/






