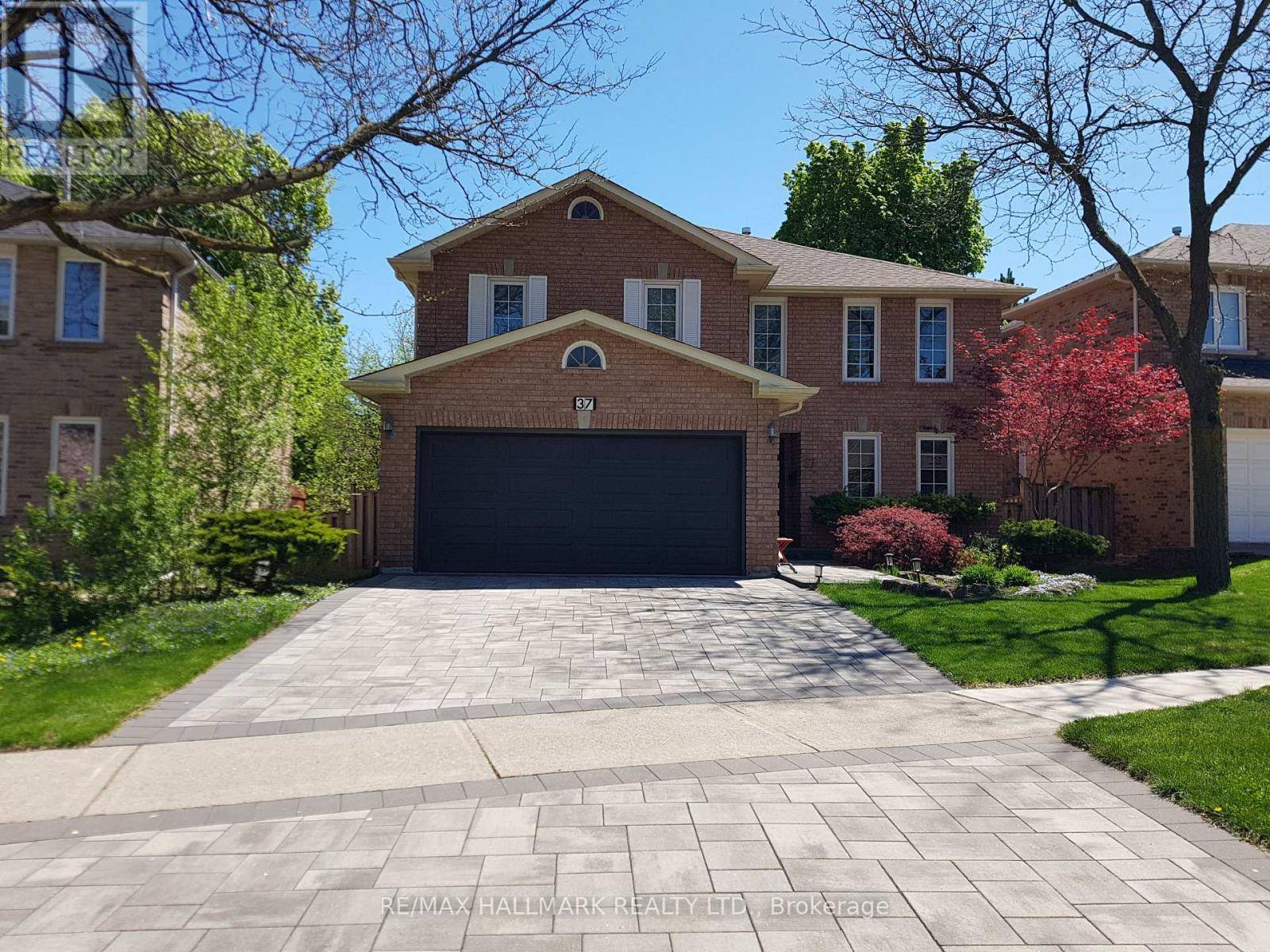37 ELMSLEY DRIVE Richmond Hill (observatory), ON L4C8N7
5 Beds
4 Baths
2,500 SqFt
UPDATED:
Key Details
Property Type Single Family Home
Sub Type Freehold
Listing Status Active
Purchase Type For Sale
Square Footage 2,500 sqft
Price per Sqft $719
Subdivision Observatory
MLS® Listing ID N12049050
Bedrooms 5
Half Baths 1
Property Sub-Type Freehold
Source Toronto Regional Real Estate Board
Property Description
Location
Province ON
Rooms
Kitchen 1.0
Extra Room 1 Second level 5.5 m X 5.6 m Primary Bedroom
Extra Room 2 Second level 5.2 m X 3.6 m Bedroom 2
Extra Room 3 Second level 3.65 m X 3.65 m Bedroom 3
Extra Room 4 Second level 3.55 m X 3.4 m Bedroom 4
Extra Room 5 Basement 3.5 m X 3.5 m Bedroom 5
Extra Room 6 Basement 5.8 m X 6.1 m Recreational, Games room
Interior
Heating Forced air
Cooling Central air conditioning
Flooring Hardwood, Laminate
Fireplaces Number 2
Exterior
Parking Features Yes
Fence Fully Fenced
View Y/N No
Total Parking Spaces 4
Private Pool No
Building
Story 2
Sewer Sanitary sewer
Others
Ownership Freehold
Virtual Tour https://virtualmax.ca/mls/37-elmsley-dr






