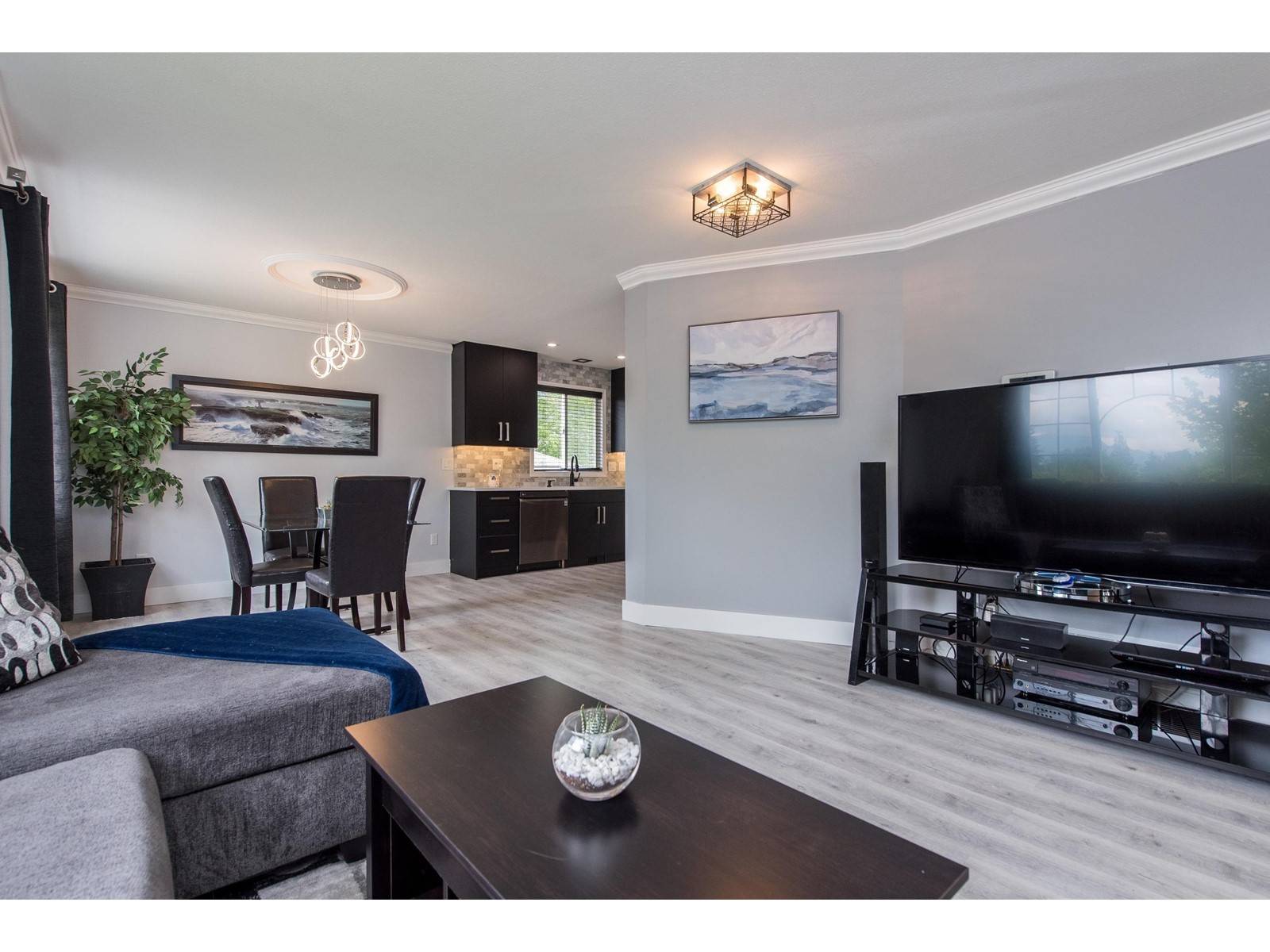5628 THORNHILL STREET|Promontory Chilliwack, BC V2R3Y7
4 Beds
3 Baths
1,834 SqFt
UPDATED:
Key Details
Property Type Single Family Home
Sub Type Freehold
Listing Status Active
Purchase Type For Sale
Square Footage 1,834 sqft
Price per Sqft $545
MLS® Listing ID R2983205
Style Basement entry
Bedrooms 4
Year Built 1992
Lot Size 7,013 Sqft
Acres 7013.16
Property Sub-Type Freehold
Source Chilliwack & District Real Estate Board
Property Description
Location
Province BC
Rooms
Kitchen 1.0
Extra Room 1 Lower level 16 ft , 5 in X 12 ft , 9 in Recreational, Games room
Extra Room 2 Lower level 13 ft , 4 in X 8 ft , 7 in Bedroom 4
Extra Room 3 Lower level 7 ft , 6 in X 8 ft , 4 in Utility room
Extra Room 4 Main level 14 ft , 5 in X 13 ft , 6 in Living room
Extra Room 5 Main level 10 ft X 9 ft , 4 in Dining room
Extra Room 6 Main level 17 ft , 6 in X 9 ft , 4 in Kitchen
Interior
Cooling Central air conditioning
Exterior
Parking Features Yes
Garage Spaces 2.0
Garage Description 2
View Y/N No
Private Pool No
Building
Story 2
Architectural Style Basement entry
Others
Ownership Freehold






