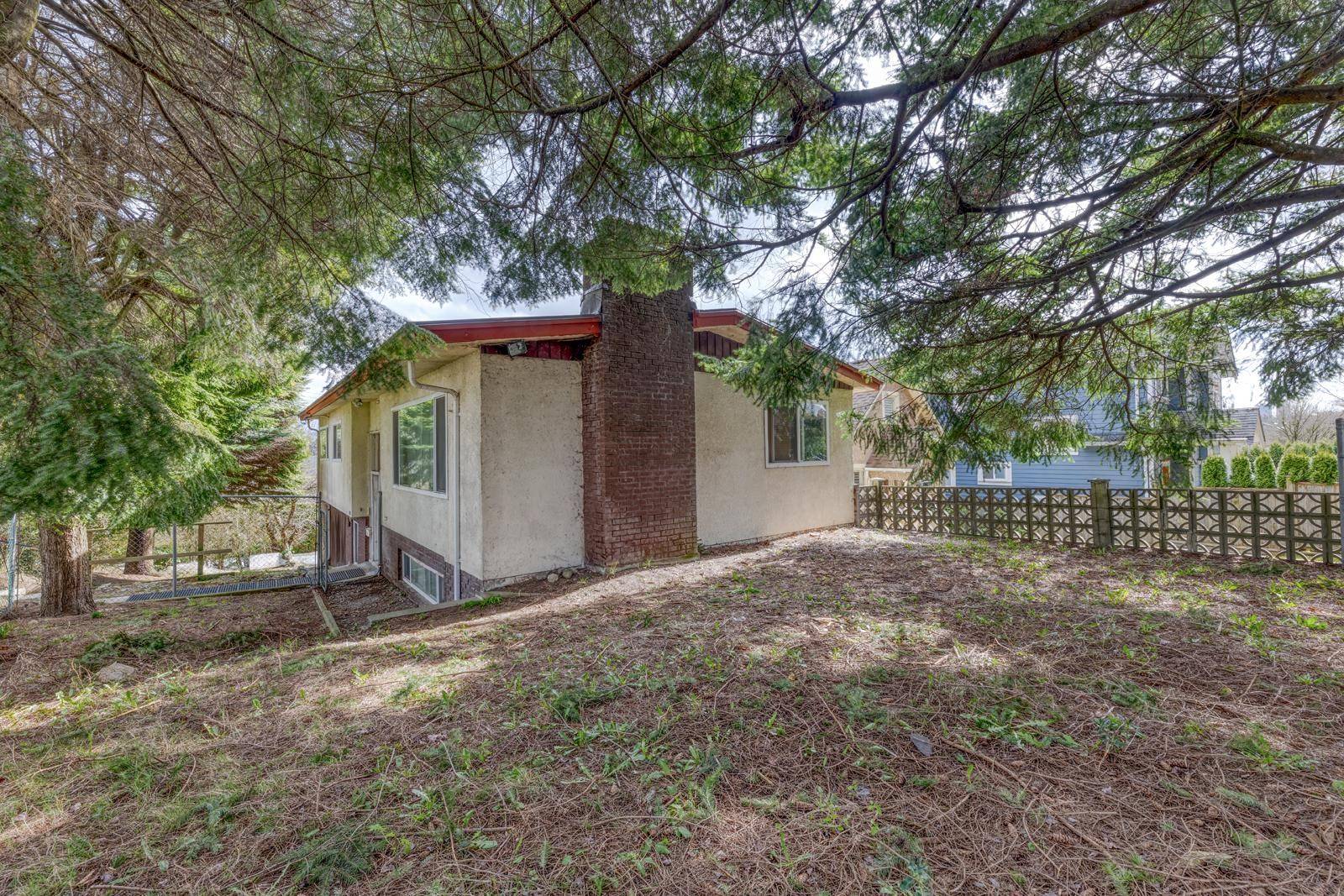3302 E 5th AVE Vancouver, BC V5M 1P4
10 Beds
5 Baths
2,238 SqFt
OPEN HOUSE
Sun Apr 20, 2:00pm - 4:00pm
UPDATED:
Key Details
Property Type Single Family Home
Sub Type Single Family Residence
Listing Status Active
Purchase Type For Sale
Square Footage 2,238 sqft
Price per Sqft $731
MLS Listing ID R2978549
Bedrooms 10
Full Baths 4
HOA Y/N No
Year Built 1974
Lot Size 3,920 Sqft
Property Sub-Type Single Family Residence
Property Description
Location
Province BC
Community Renfrew Ve
Area Vancouver East
Zoning R1-1
Direction East
Rooms
Kitchen 2
Interior
Heating Forced Air, Natural Gas
Flooring Laminate
Fireplaces Number 2
Fireplaces Type Wood Burning
Appliance Washer/Dryer, Washer, Refrigerator, Cooktop, Microwave
Laundry In Unit
Exterior
Exterior Feature Balcony
Garage Spaces 2.0
Garage Description 2
Community Features Shopping Nearby
Utilities Available Community, Electricity Connected, Natural Gas Connected, Water Connected
View Y/N Yes
View City view - Brentwood Mall are
Total Parking Spaces 4
Garage Yes
Building
Lot Description Central Location, Near Golf Course, Lane Access, Recreation Nearby
Story 2
Foundation Concrete Perimeter
Sewer Public Sewer, Sanitary Sewer, Storm Sewer
Water Public
Others
Ownership Freehold NonStrata
Virtual Tour https://my.matterport.com/show/?m=FE8CyFWQZxB






