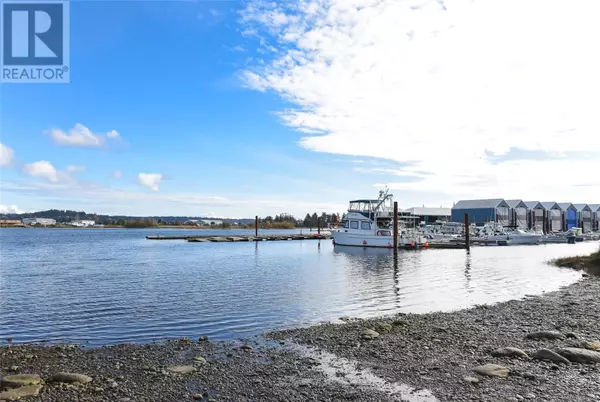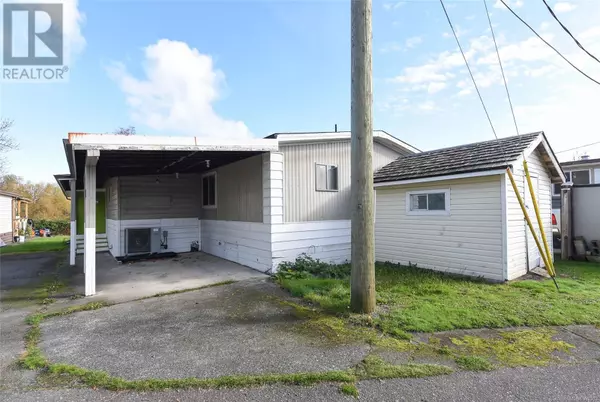
1451 Perkins RD #4 Campbell River, BC V9W4R8
2 Beds
2 Baths
1,540 SqFt
UPDATED:
Key Details
Property Type Single Family Home
Sub Type Leasehold
Listing Status Active
Purchase Type For Sale
Square Footage 1,540 sqft
Price per Sqft $139
Subdivision Campbell River North
MLS® Listing ID 991502
Bedrooms 2
Condo Fees $788/mo
Year Built 1976
Property Sub-Type Leasehold
Source Vancouver Island Real Estate Board
Property Description
Location
Province BC
Zoning Residential
Rooms
Kitchen 1.0
Extra Room 1 Main level 7'11 x 15'7 Storage
Extra Room 2 Main level 11'5 x 15'6 Mud room
Extra Room 3 Main level 11'9 x 13'6 Primary Bedroom
Extra Room 4 Main level 15'1 x 34'3 Living room
Extra Room 5 Main level 11'7 x 16'6 Kitchen
Extra Room 6 Main level 8'5 x 8'8 Dining room
Interior
Heating Forced air, Heat Pump
Cooling Air Conditioned
Fireplaces Number 1
Exterior
Parking Features No
Community Features Pets Allowed, Age Restrictions
View Y/N Yes
View Ocean view
Total Parking Spaces 2
Private Pool No
Others
Ownership Leasehold
Acceptable Financing Monthly
Listing Terms Monthly







