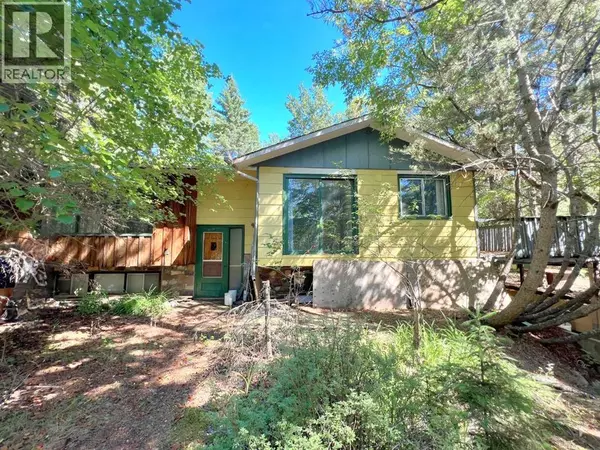
Part of NE-8-66-22-W4 Athabasca, AB T9S1A4
4 Beds
2 Baths
1,236 SqFt
UPDATED:
Key Details
Property Type Single Family Home
Sub Type Freehold
Listing Status Active
Purchase Type For Sale
Square Footage 1,236 sqft
Price per Sqft $307
MLS® Listing ID A2165376
Style Bi-level
Bedrooms 4
Half Baths 1
Year Built 1973
Lot Size 15.320 Acres
Acres 15.32
Property Sub-Type Freehold
Source Alberta West REALTORS® Association
Property Description
Location
Province AB
Rooms
Kitchen 1.0
Extra Room 1 Basement 10.75 Ft x 13.67 Ft Bedroom
Extra Room 2 Basement 12.75 Ft x 18.08 Ft Other
Extra Room 3 Basement 13.33 Ft x 24.50 Ft Storage
Extra Room 4 Main level 8.58 Ft x 16.33 Ft Kitchen
Extra Room 5 Main level 15.75 Ft x 9.58 Ft Dining room
Extra Room 6 Main level 15.50 Ft x 13.75 Ft Living room
Interior
Heating Forced air,
Cooling None
Flooring Carpeted, Linoleum
Exterior
Parking Features Yes
Garage Spaces 2.0
Garage Description 2
Fence Not fenced
View Y/N No
Private Pool No
Building
Architectural Style Bi-level
Others
Ownership Freehold







