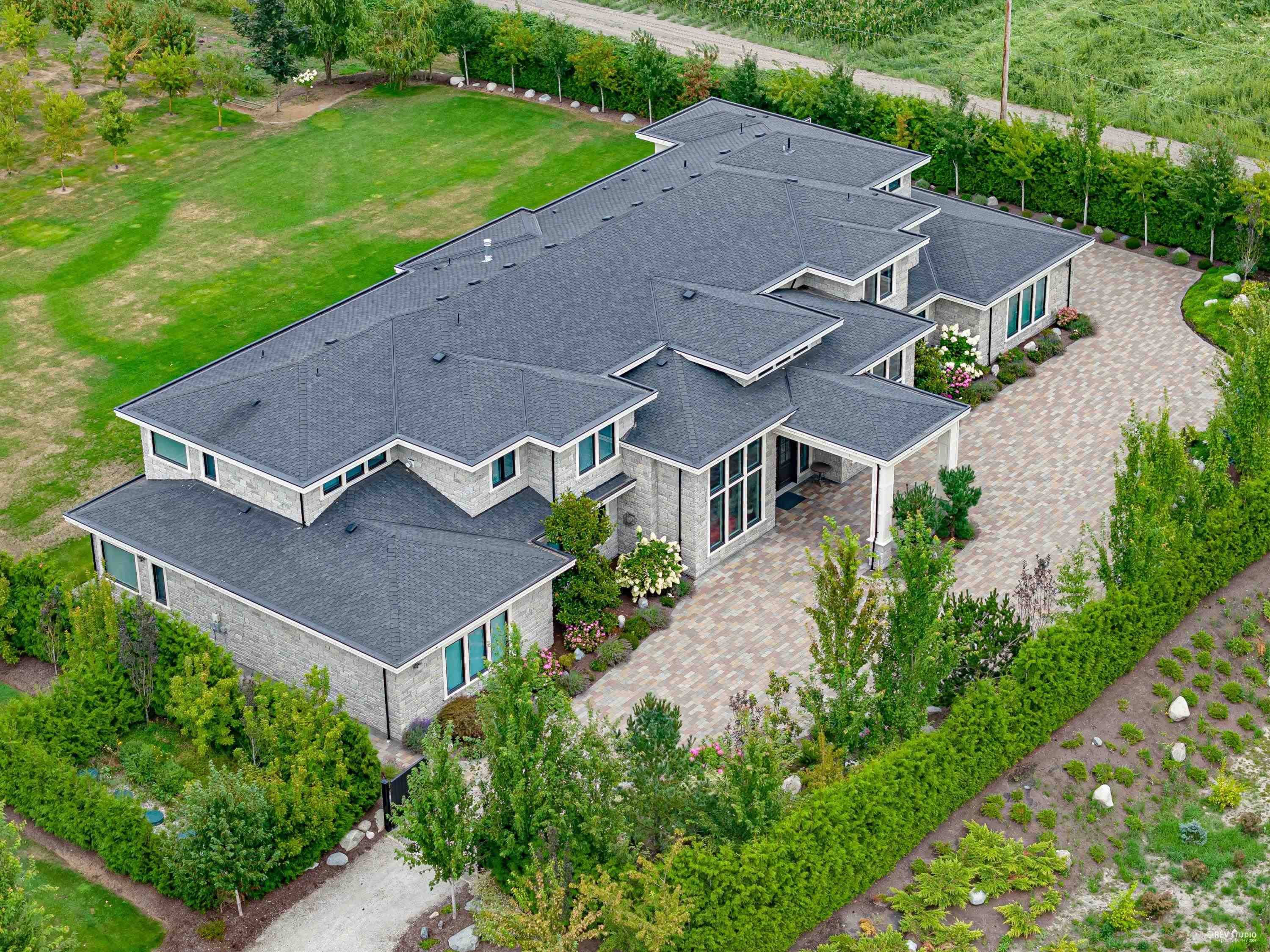14791 Westminster HWY Richmond, BC V6V 1A4
8 Beds
12 Baths
14,276 SqFt
UPDATED:
Key Details
Property Type Single Family Home
Sub Type Single Family Residence
Listing Status Active
Purchase Type For Sale
Square Footage 14,276 sqft
Price per Sqft $1,386
MLS Listing ID R2918753
Style Other
Bedrooms 8
Full Baths 10
HOA Y/N No
Year Built 2019
Lot Size 36.000 Acres
Property Sub-Type Single Family Residence
Property Description
Location
Province BC
Community East Richmond
Area Richmond
Zoning AG1
Direction North
Rooms
Kitchen 2
Interior
Interior Features Elevator, Storage
Heating Forced Air
Cooling Central Air, Air Conditioning
Flooring Mixed
Fireplaces Number 3
Fireplaces Type Gas
Window Features Window Coverings
Appliance Washer/Dryer, Dishwasher, Refrigerator, Cooktop, Microwave, Oven, Wine Cooler
Exterior
Exterior Feature Balcony
Utilities Available Electricity Connected, Natural Gas Connected, Water Connected
View Y/N Yes
View MOUNTAIN
Roof Type Asphalt
Porch Patio, Deck
Total Parking Spaces 10
Garage No
Building
Lot Description Near Golf Course, Private
Story 2
Foundation Concrete Perimeter
Sewer Septic Tank
Water Public
Others
Ownership Freehold NonStrata
Security Features Security System,Fire Sprinkler System
Virtual Tour https://my.matterport.com/show/?m=eVxUWQZ1F3m






