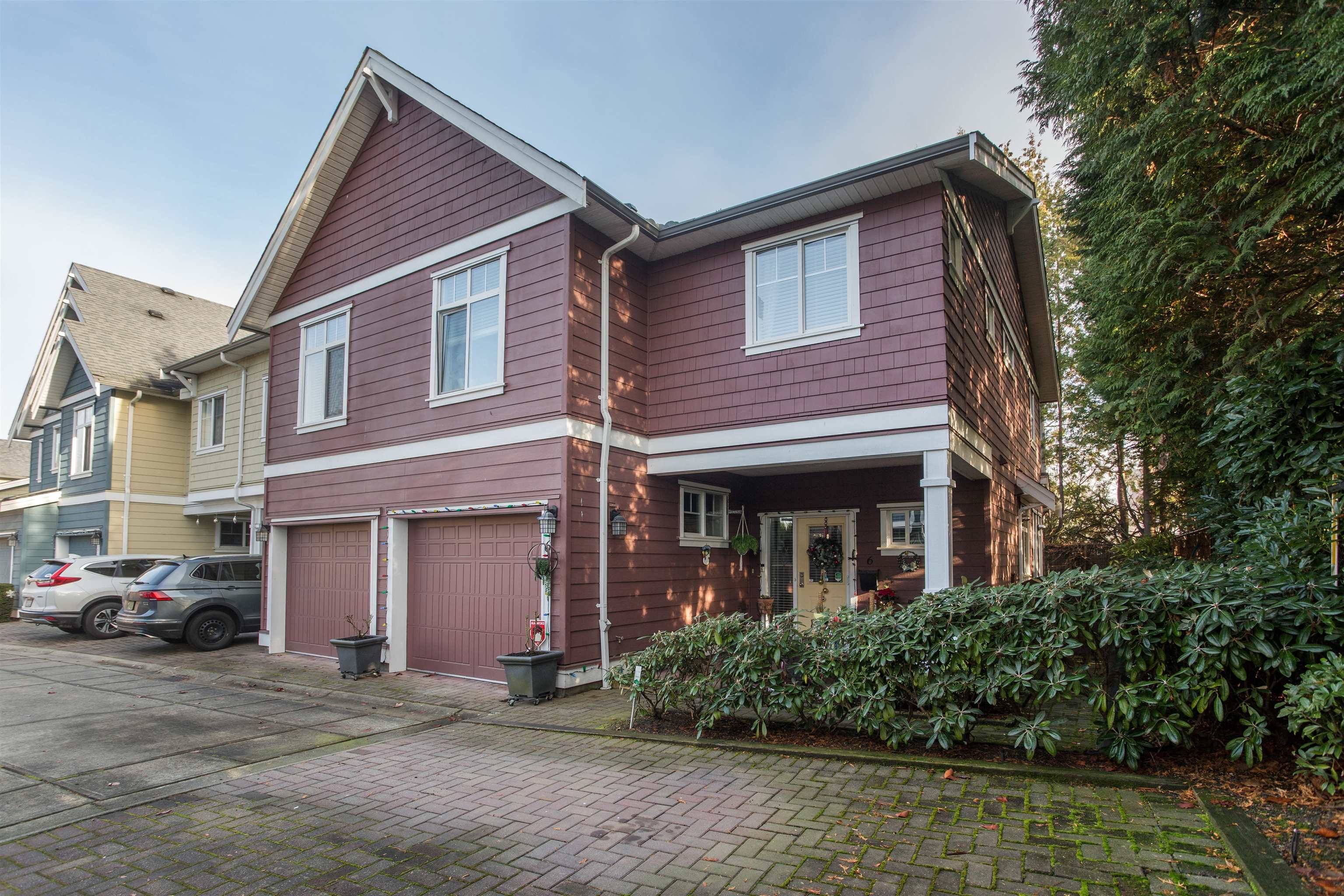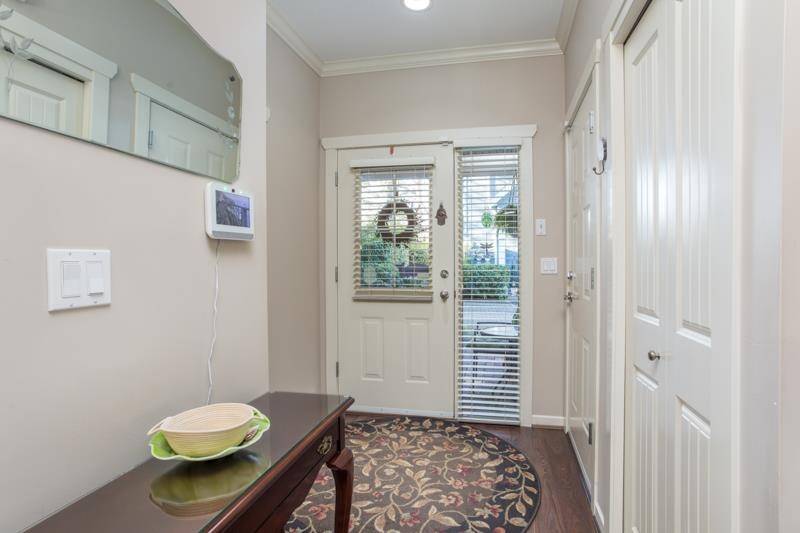Bought with RE/MAX All Points Realty
$899,800
For more information regarding the value of a property, please contact us for a free consultation.
4910 Central AVE #6 Delta, BC V4K 2G6
3 Beds
3 Baths
1,451 SqFt
Key Details
Property Type Townhouse
Sub Type Townhouse
Listing Status Sold
Purchase Type For Sale
Square Footage 1,451 sqft
Price per Sqft $666
Subdivision Central Park
MLS Listing ID R2842198
Sold Date 01/24/24
Bedrooms 3
Full Baths 2
HOA Fees $380
HOA Y/N Yes
Year Built 2007
Property Sub-Type Townhouse
Property Description
Live the Ladner lifestyle in this terrific 3 bedroom, 2.5 bath townhome in the popular complex CENTRAL PARK, quality built by Penta Homes. 1400+ sq ft spread over 2 LEVELS, a corner unit with an ultra-private NE-facing fenced backyard. Open concept main floor features laminate flooring throughout, kitchen with stainless appliances, white cabinets, stone counters & island. Living/dining area with cozy gas fireplace. Upstairs find super-convenient laundry with full-size appliances, storage & a sink, spacious master bedroom with walk-in closet & 5 pce ensuite as well as 2 other bedrooms & main bath. 2 parking (single garage & 1 open). Walk to the shops of charming Ladner Village, transit & schools as well as the restaurants & grocery stores, in the main malls.
Location
Province BC
Community Hawthorne
Area Ladner
Zoning CD343
Rooms
Kitchen 1
Interior
Heating Electric
Flooring Laminate, Wall/Wall/Mixed
Fireplaces Number 1
Fireplaces Type Gas
Appliance Washer/Dryer, Dishwasher, Refrigerator, Cooktop
Laundry In Unit
Exterior
Garage Spaces 1.0
Fence Fenced
Community Features Shopping Nearby
Utilities Available Electricity Connected, Natural Gas Connected, Water Connected
Amenities Available Trash, Maintenance Grounds, Management, Sewer, Water
View Y/N No
Roof Type Asphalt
Porch Patio, Deck
Exposure Northeast
Total Parking Spaces 2
Garage true
Building
Lot Description Central Location, Private, Recreation Nearby, Wooded
Story 2
Foundation Slab
Sewer Sanitary Sewer, Storm Sewer
Water Public
Others
Pets Allowed Cats OK, Dogs OK, Number Limit (Two), Yes With Restrictions
Ownership Freehold Strata
Read Less
Want to know what your home might be worth? Contact us for a FREE valuation!

Our team is ready to help you sell your home for the highest possible price ASAP






